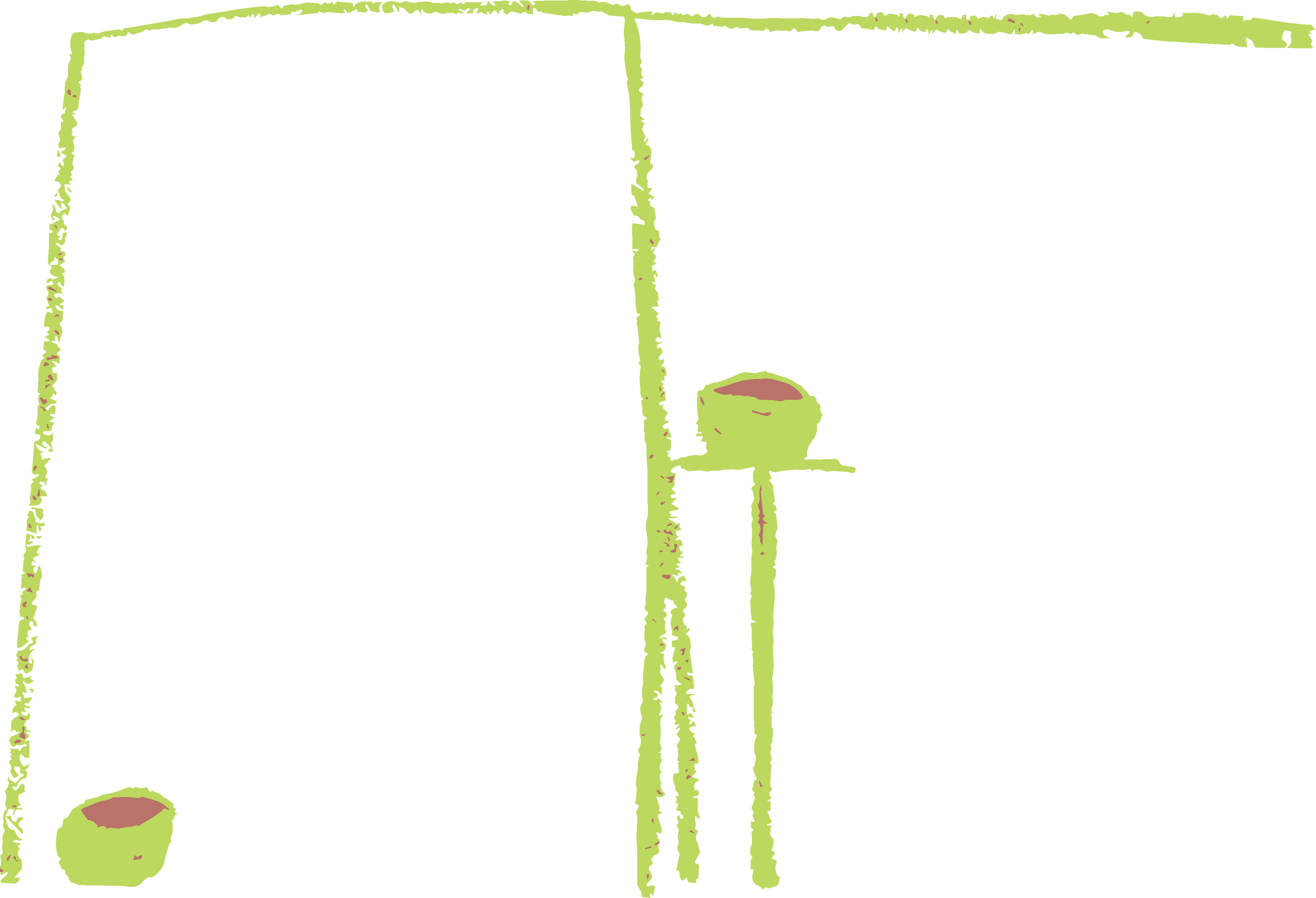wits university
rural campus
limpopo province, south africa







Whether you are able bodied or differently abled, whether you come from a rural or urban environment, whether you are an academic or just curious, the design of this facility enables equal access to an unusual learning environment in an indigenous wild life sanctuary. Interestingly, animals are also given free rein to wander through the facility . . .
The Wits University Rural Campus is situated some 480 kilometres from the Johannesburg campus, bordering a national nature reserve, the Kruger National Park. This campus provides an internationally recognised, alternative teaching platform for in-situ research into indigenous fauna and flora, conservation, socio-economic policy, health care, education and practice for rural communities. Researchers gain first-hand training and experience of working with rural communites. In turn, the communities become participants in developing the various research programmes, interventions and training.
The project brief was to upgrade, expand and regenerate this unique offering. To limit impact, the expanded facility was located on previously disturbed ground within the 350ha site. This area was carefully surveyed, all significant existing trees positioned and identified. Where possible, existing buildings were adapted, existing dirt roads re-used and the area pedestrianized. The design is welcoming to the variety of people who come there - from dignitaries to students, from local crafts people to academics.
Referencing local cultural settlement patterns, prominence is given as much to the spaces between as to the actual built form. The buildings are designed as singular spaces linked by fully accesible covered walkways which allow the various parts to shift to accomodate the terrain and protected trees, simultaneously creating easy to navigate, defined movement between the structures. This shifting geometry creates a variety of courtyards, gathering places and informal teaching spaces. The roofs rise and fall, slipping underneath and between the extensive tree cover – in some places, trees even grow through the buildings.
The accommodation blocks are made up of between 4-8 sleeping units accommodating 1 or 2 people per unit, each with a kitchenette, bathroom and study area. The blocks accommodate groups of students, one unit of each block being specifically designed for wheelchair users so that they can be part of any group. The user friendly facilities are simple and compact, each room entered off a public walkway with more private views of the bush beyond. Visual corridors
to the bushveldt are opened up between the structures, the site breathes, wildlife moves freely and a traditional respect for nature is affirmed.
Through a careful use of colour and scale, the buildings recede into the landscape. The facilities are simply built using local materials, skills and labour thus ensuring that the surrounding communities are involved in and benefit from both the construction and the running of the facility.
Economic, social and environmental sustainability were a
natural extention of the design - passive climate control, rainwater collection and sewerage purification ensure minimal operational impact. A regenerative Environmental Management Plan was implemented to rehabilitate previously damaged areas and ensure the protection of the environment into the future.




































