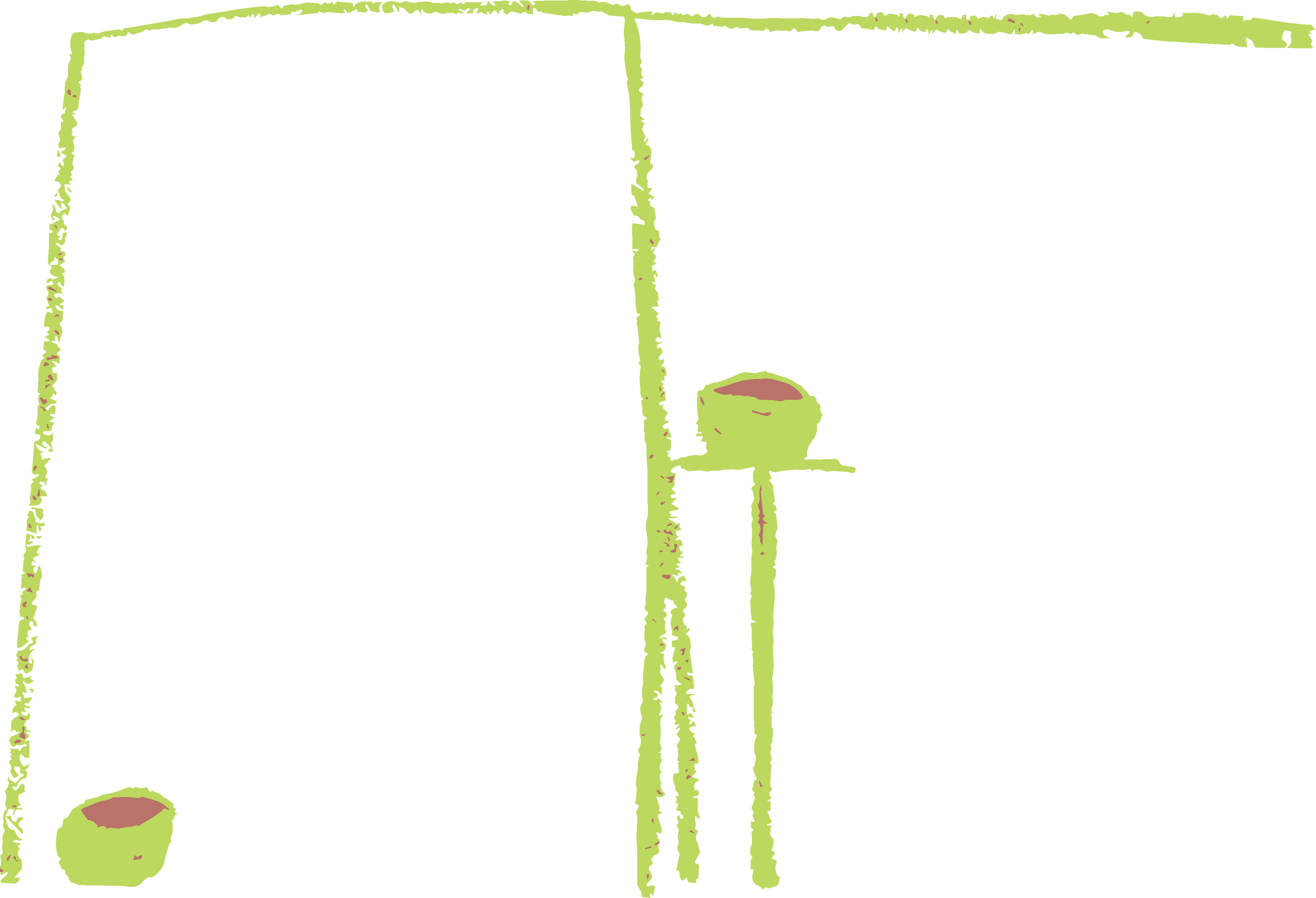parkhurst shops
and offices
parkhurst, johannesburg
In
recent years, many former houses along the high street in Parkhurst have been
transformed into shops and restaurants.
Here two derelict houses were demolished, the sites consolidated and the
bulk maximized over two storey’s with parking at the rear.
Highly visible shops run the length of the street at ground floor level with offices above. Height and sight lines of neighbouring existing buildings inform the new building to ensure that it fits into the scale and nature of the high street – including a canopy that projects over the pavement and protects pedestrians from the weather.
The in-and-out movement of the street façade of the first floor offices animates and scales a potentially monotonous façade. The roof line moves up and down reflecting the rhythms of movement along the street and fragmenting the sky-line. The ‘cut-outs’ or windows of the first floor that look
There are two entrances to the offices that double as fire-escape stairs ensuring the offices have street addresses and enabling the space to be divided into 3 x 200m2 units with the further possibility of 2 x 100m2 units in the centre.
Floor boards from the old houses are re-used to make the large industrial-style entrance doors to the shops. The ground floor is otherwise quite plain to accommodate a variety of tenant corporate images. Patterned terrazzo tiles are used in the entrance halls in reference to the old houses. The colours of the shade cloth screens are bright versions of the same colours found in the exposed flush-jointed stock brick.
Highly visible shops run the length of the street at ground floor level with offices above. Height and sight lines of neighbouring existing buildings inform the new building to ensure that it fits into the scale and nature of the high street – including a canopy that projects over the pavement and protects pedestrians from the weather.
The in-and-out movement of the street façade of the first floor offices animates and scales a potentially monotonous façade. The roof line moves up and down reflecting the rhythms of movement along the street and fragmenting the sky-line. The ‘cut-outs’ or windows of the first floor that look
There are two entrances to the offices that double as fire-escape stairs ensuring the offices have street addresses and enabling the space to be divided into 3 x 200m2 units with the further possibility of 2 x 100m2 units in the centre.
Floor boards from the old houses are re-used to make the large industrial-style entrance doors to the shops. The ground floor is otherwise quite plain to accommodate a variety of tenant corporate images. Patterned terrazzo tiles are used in the entrance halls in reference to the old houses. The colours of the shade cloth screens are bright versions of the same colours found in the exposed flush-jointed stock brick.





