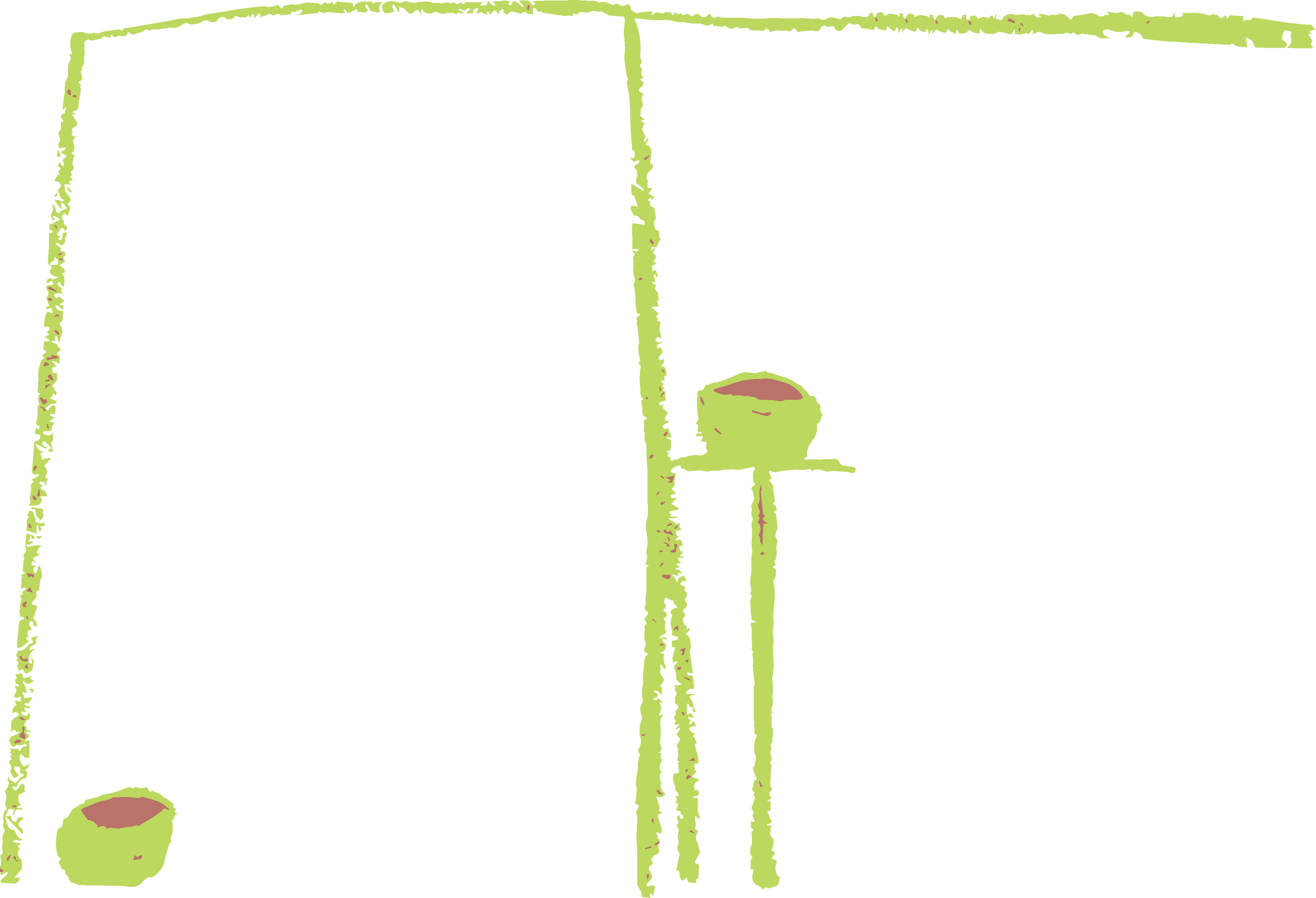house schütte
johannesburg




The house is conceptualized as three
‘barns’ linked by planted gallery spaces and courtyards. The roof gardens, which slope down to natural
ground level, are planted with indigenous grasses and plants harvested from the
site allowing the existing natural ecosystem to flourish unbroken. Despite
restrictive estate guidelines, the design maximizes views and ensures natural light
and ventilation is abundant. Judiciously
placed skylights allow sun to wash the rammed earth walls, bringing an
awareness of time and season, soil and earth.
The house is completely off the power grid. The borehole supplements the rain water collected in two large tanks that flank each side of the house. Doors and windows are double glazed. The interior is clean and quiet, a backdrop to the landscape that surrounds the house, creating a constant connection to nature for the family.
![]()
The house is completely off the power grid. The borehole supplements the rain water collected in two large tanks that flank each side of the house. Doors and windows are double glazed. The interior is clean and quiet, a backdrop to the landscape that surrounds the house, creating a constant connection to nature for the family.

















