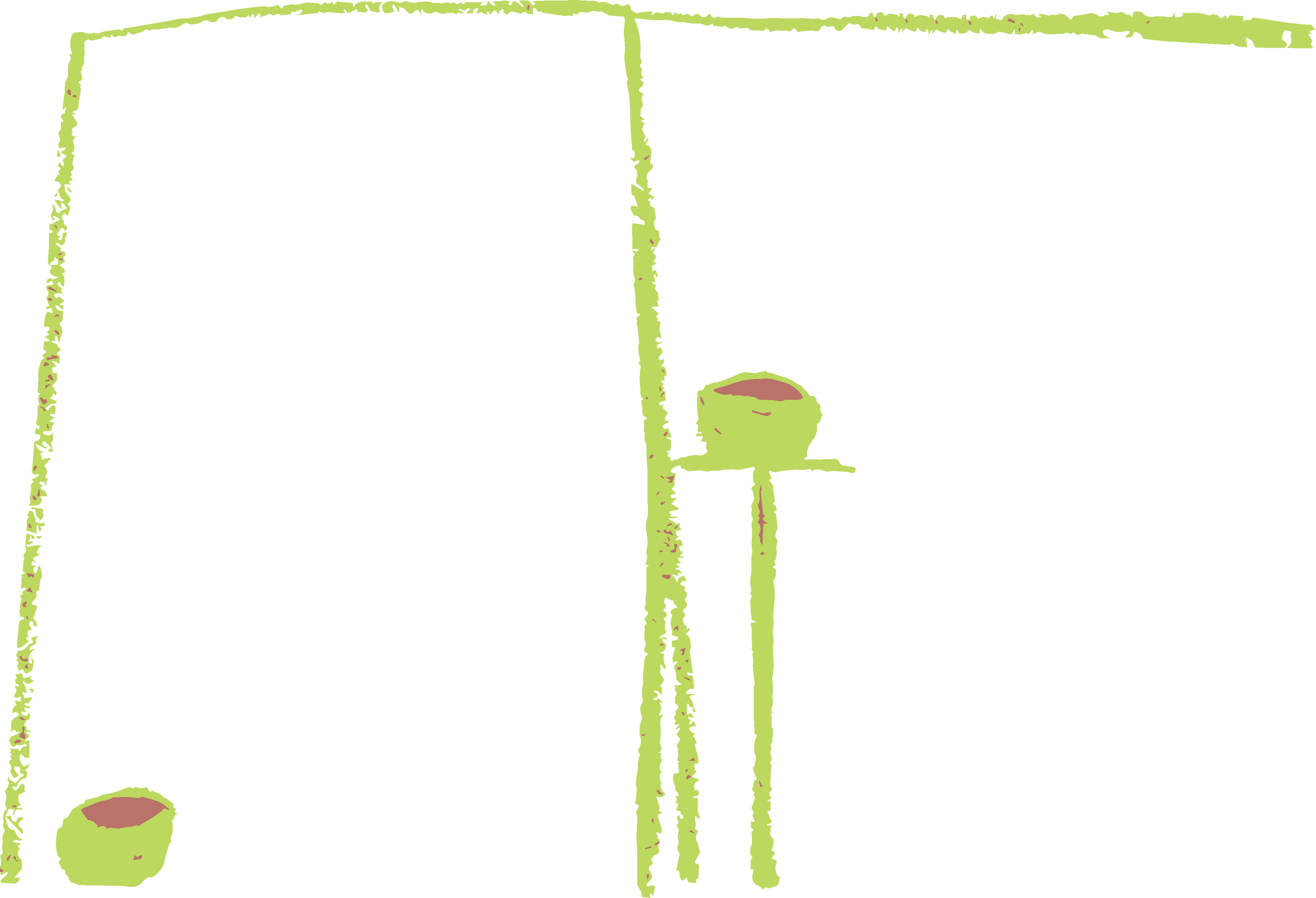house
omisore
johannesburg

This project, for West
African clients, was an alteration to create both a family home and a clean,
contemporary canvas for their collection of art, furniture and textiles.
Referencing traditional West African homesteads, degrees of privacy are tightly managed – entry to the house is through courtyards at different levels, carefully screened from the street. A key intervention was to insert an axial gallery running the length of the plan from the entrance that opens up to the park-like garden to the north. The axis orders the internal spaces into two wings, a bedroom wing to the west, and the living spaces to the east. The bedroom wing retains the proportions of the existing house with smaller, intimate rooms. In the living wing, a single barn-like new roof creates a tall, generous volume containing a series of inter-leading rooms that can be opened up or closed off as required.
This system of ordering and clarity is carried through in the use of materials and colour. Externally, the walls are a dark graphite, chosen to offset the planting - with splashes of bright colour to the soffits of the slabs. Internally, pale walls, floors and ceilings create a light, monochromatic backdrop to the art and furniture.
Climatically, the house works simply for easy family living. It is cool in summer with large, glazed doors and windows that slide away, opening up the house to the garden and maximum airflow. In winter, the doors close up but let in north light to warm the spaces. Light enters the house from a variety of windows and skylights enabling one to be constantly aware of the movement of the sun and the changing of the seasons.
![]()
Referencing traditional West African homesteads, degrees of privacy are tightly managed – entry to the house is through courtyards at different levels, carefully screened from the street. A key intervention was to insert an axial gallery running the length of the plan from the entrance that opens up to the park-like garden to the north. The axis orders the internal spaces into two wings, a bedroom wing to the west, and the living spaces to the east. The bedroom wing retains the proportions of the existing house with smaller, intimate rooms. In the living wing, a single barn-like new roof creates a tall, generous volume containing a series of inter-leading rooms that can be opened up or closed off as required.
This system of ordering and clarity is carried through in the use of materials and colour. Externally, the walls are a dark graphite, chosen to offset the planting - with splashes of bright colour to the soffits of the slabs. Internally, pale walls, floors and ceilings create a light, monochromatic backdrop to the art and furniture.
Climatically, the house works simply for easy family living. It is cool in summer with large, glazed doors and windows that slide away, opening up the house to the garden and maximum airflow. In winter, the doors close up but let in north light to warm the spaces. Light enters the house from a variety of windows and skylights enabling one to be constantly aware of the movement of the sun and the changing of the seasons.






