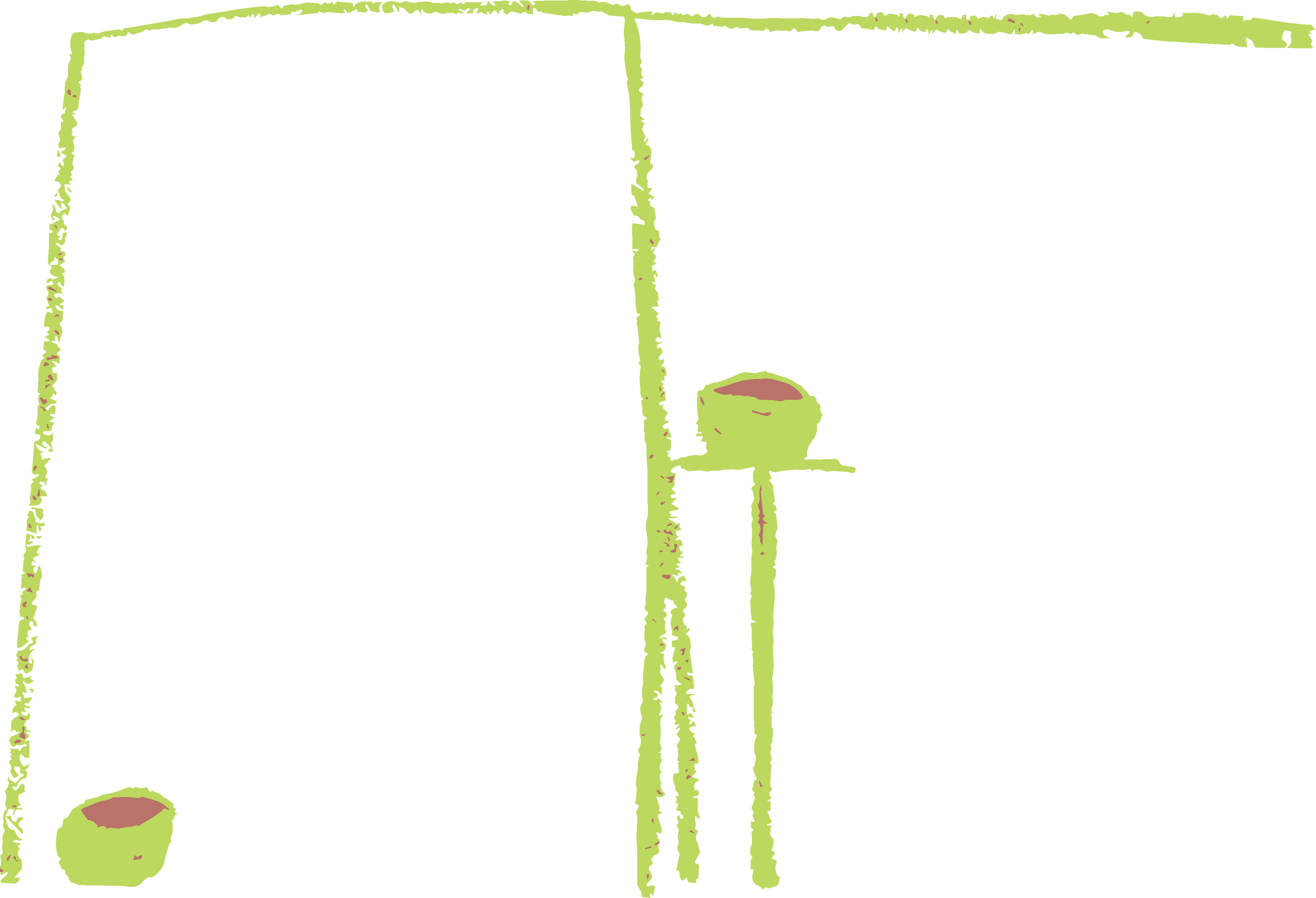house
blount
johannesburg



This is a family house in a typical
upmarket secure lifestyle estate in Johannesburg. Often
beset by limiting ‘architectural guidelines’, a simple response to a design
brief can become a challenging negotiation of rules. Fortunately here, the team of client,
architect and contractor worked well together and were able to produce a happy
project ︎.
The house lives easily and is centred on children and around the garden. Two ‘barns’ are inserted between the existing trees and set back on the stand. This ensures a large garden and pockets of planting between the structures. The barns are simply divided by function – public living areas and private bedroom spaces link by a see-through walkway. The scale, colour and materiality of each barn is specific to use, the ‘good-taste’ exterior colour palette of the estate ‘moderated’ by outburst of lurid pink inside the garage and bright yellow, green and blue behind cupboard doors and inside courtyards.
Building orientation is carefully considered ensuring spaces are warm in winter and cool in summer. Rain water is collected, grey water recycled. Solar panels heat domestic water which is also used for under floor heating. Photovoltaic panels ensure uninterrupted power during South Africa’s many power outages.
![]()
The house lives easily and is centred on children and around the garden. Two ‘barns’ are inserted between the existing trees and set back on the stand. This ensures a large garden and pockets of planting between the structures. The barns are simply divided by function – public living areas and private bedroom spaces link by a see-through walkway. The scale, colour and materiality of each barn is specific to use, the ‘good-taste’ exterior colour palette of the estate ‘moderated’ by outburst of lurid pink inside the garage and bright yellow, green and blue behind cupboard doors and inside courtyards.
Building orientation is carefully considered ensuring spaces are warm in winter and cool in summer. Rain water is collected, grey water recycled. Solar panels heat domestic water which is also used for under floor heating. Photovoltaic panels ensure uninterrupted power during South Africa’s many power outages.






