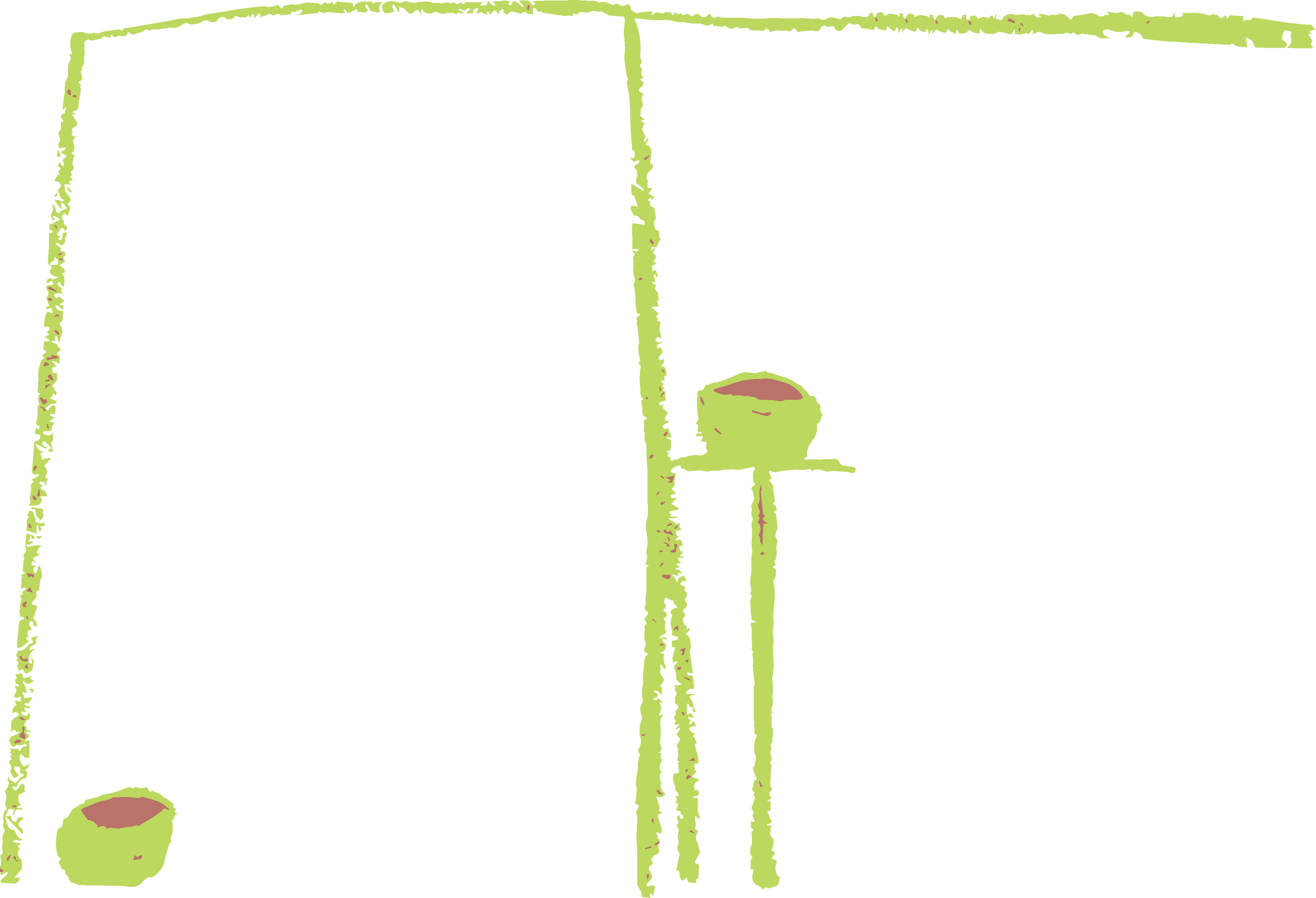house
altman
maasdorp
johannesburg




Set in a leafy suburb of Johannesburg, the
integration of the building and the landscape was the starting point for this
project – the client having brought only images of gardens to our first
meeting. Shifting geometries that accommodate
existing trees and topography are used to set up a dance of built, unbuilt and
planted spaces. Growing trees or
gumpoles representing trees are interspersed in a seemingly random pattern
giving the impression of a forest moving through the centre of the house. The ceiling rafters of this central space
twist and turn and, together with the dappled light from randomly placed
skylights, create a sense of a forest canopy that moves from outside in and
beyond.
Rooms, both internal and external, are organized around the central gallery space – courtyards, verandahs, lounge, dining and kitchen spaces on ground floor with balconies, bedrooms and bathrooms at first floor level. The informal, almost invisible ‘front door’ is intentional, ‘found’ as you meander through the landscape. The pool is 25m long for training and has naturally filtered water that circulates via three tiered ponds with plants and wildlife
.
![]()
![]()
![]()
Rooms, both internal and external, are organized around the central gallery space – courtyards, verandahs, lounge, dining and kitchen spaces on ground floor with balconies, bedrooms and bathrooms at first floor level. The informal, almost invisible ‘front door’ is intentional, ‘found’ as you meander through the landscape. The pool is 25m long for training and has naturally filtered water that circulates via three tiered ponds with plants and wildlife
.

























