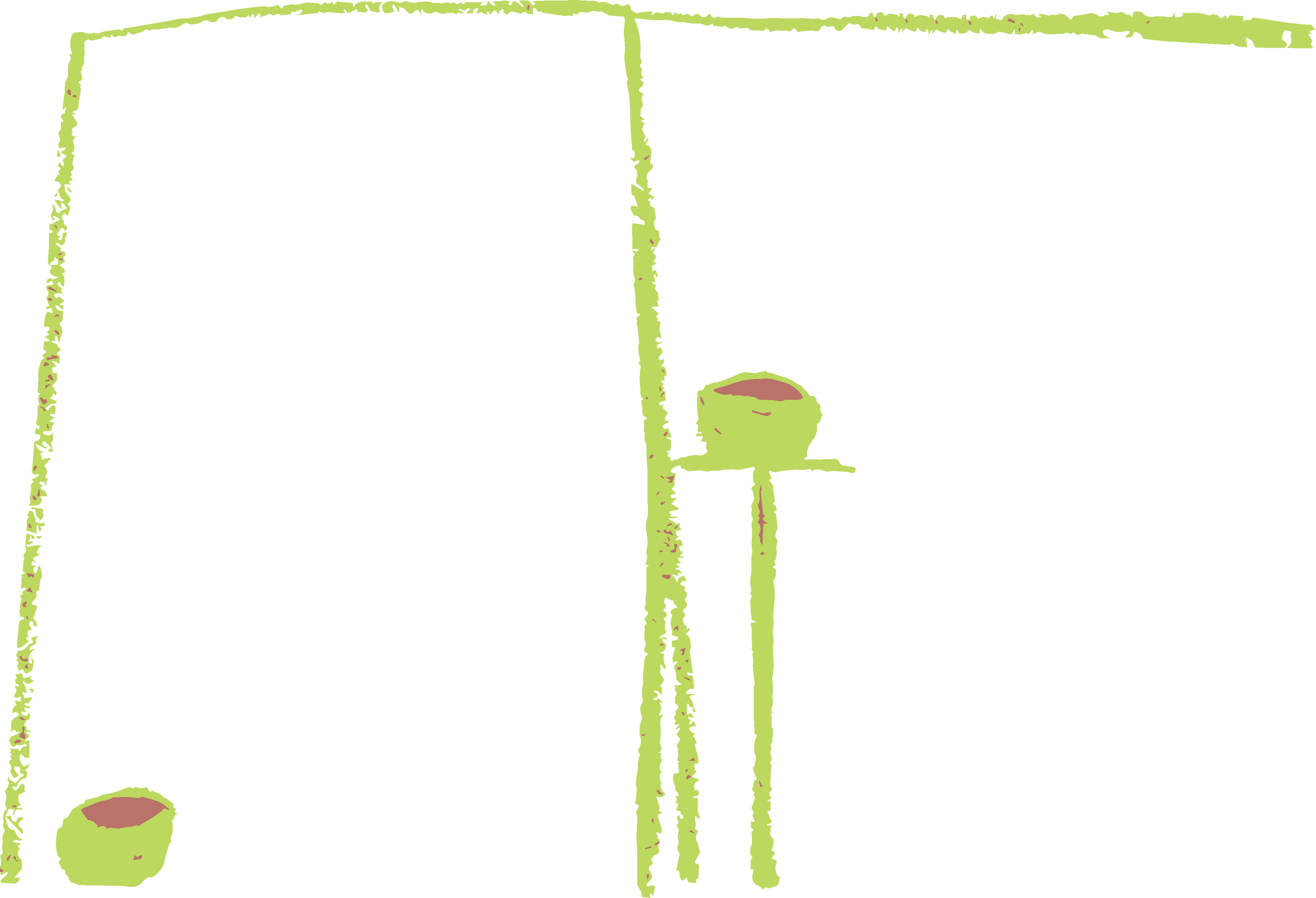gabriel’s
garden
westcliff




home-office
pavilion in historic garden of a national monument
This home-office pavilion is inserted into the lowest terrace of the historic garden of a 1930's house, now a national monument, on the Westcliff ridge of Johannesburg.
The pavilion is conceptualised as a landscape, as part of the language of the garden. Garden and pavilion interchange, reflecting and framing each other. The pavilion is made of two rectilinear forms that nestle against, but do not touch, two existing stone retaining walls. These walls became the edges of the building – thus starts the blurring of the boundaries between inside and out; between garden and building. The new building is carefully sited and the height specifically designed such that, even from the lowest terrace, the full view of the existing historic house and the garden terraces is maintained. The fifth facade, a plan view of the roofs, is made of shallow ponds that reflect the trees and sky and is visible from upper terraces. The glass facades of the building reflect the planting at night, and slide away during the day to allow an un-hindered view through the pavilion to the old stone retaining walls beyond.![]()
![]()
This home-office pavilion is inserted into the lowest terrace of the historic garden of a 1930's house, now a national monument, on the Westcliff ridge of Johannesburg.
The pavilion is conceptualised as a landscape, as part of the language of the garden. Garden and pavilion interchange, reflecting and framing each other. The pavilion is made of two rectilinear forms that nestle against, but do not touch, two existing stone retaining walls. These walls became the edges of the building – thus starts the blurring of the boundaries between inside and out; between garden and building. The new building is carefully sited and the height specifically designed such that, even from the lowest terrace, the full view of the existing historic house and the garden terraces is maintained. The fifth facade, a plan view of the roofs, is made of shallow ponds that reflect the trees and sky and is visible from upper terraces. The glass facades of the building reflect the planting at night, and slide away during the day to allow an un-hindered view through the pavilion to the old stone retaining walls beyond.












Award - Regional Commendation SAIA Merit Awards
Award - International Commendation Architecture + Cityscape Commercial Category

















